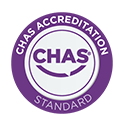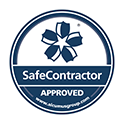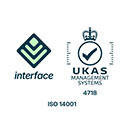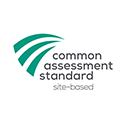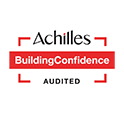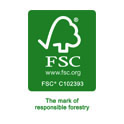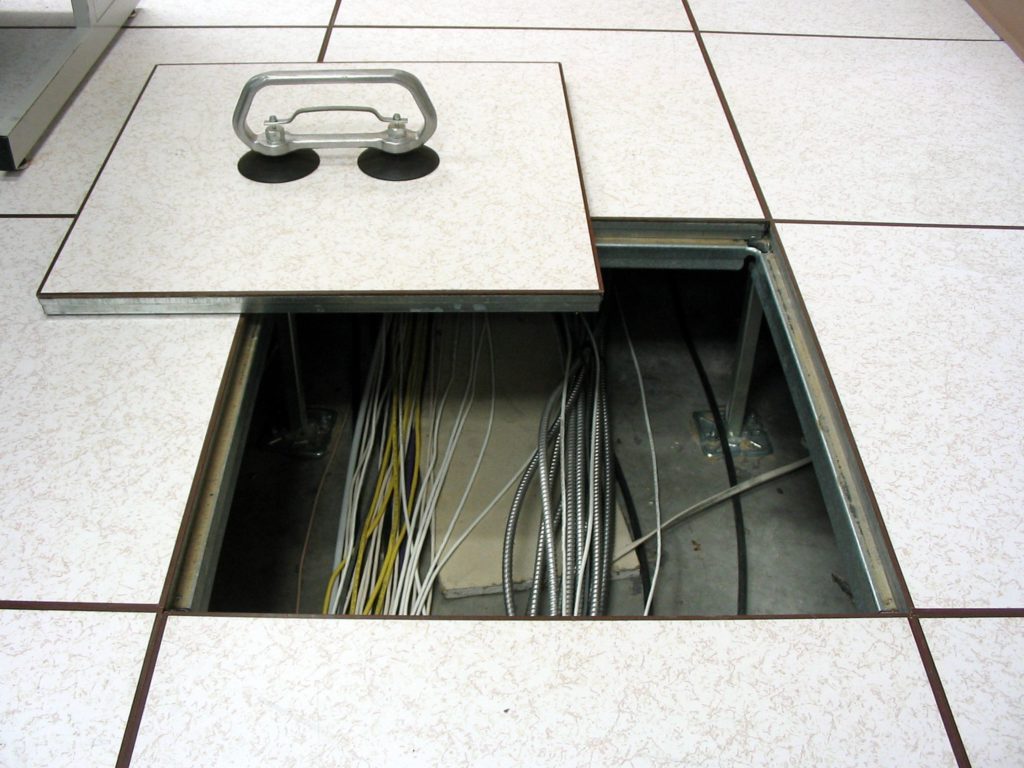
Raised access floor is simply a flooring which is elevated above a solid layer (often concrete) to create a hidden void. This void is suitable for the routing of cables, wires and piping. The Floor is made up of a grid of panels, each one can be independently removed to provide easy access to those hidden services.
The void can be different heights depending on the services being hidden, level of access required and of course the variations in floor levels.
This system is widely used in commercial properties where different occupants and different uses mean maximum flexibility is required. It is also becoming more recognised in residential usage – especially refurbishments of older buildings.
Access Flooring can be used for may different purposes including Data Centers, Offices, Retail, Hotels and Leisure with great potential for residential as well.
The panels for this flooring system can be provided with a final floor finish (as in the image) which can be anything from vinyl, stone, marble or wood. Alternatively, where access is less frequently required a bare wood or steel encapsulated panel may be used with flat lay or magnetic floor covering over the top.
There are two Standards for this flooring system – PSA and BSEN. Our National Specification Manager can support you in chosing the right specification for your job.
