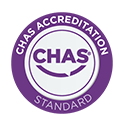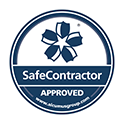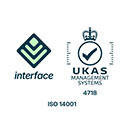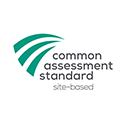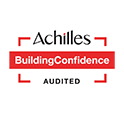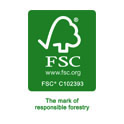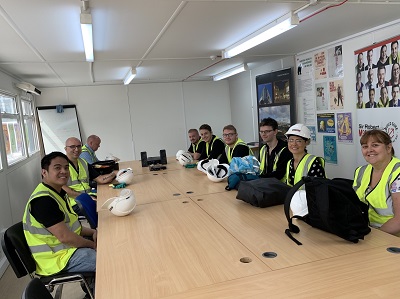
Sir Robert McAlpine Ltd hosted a visit from our office staff to their site in Cardiff. An opportunity for office based staff to learn more about the work on site.
This Raised Floor Site is a 12 story building in the heart of Cardiff City Centre. On arrival we attended a brief induction to ensure that Site Health and Safety was understood and observed whilst on site. As part of this each visitor had to wear hard hats, hi visibility vests, safety boots as well as safety goggles and gloves. This is the essential basic kit for a professional construction site.
This project involved the installation of a total of 24,497m2 of gravity lay Steel Encapsulated Panels / RGM600. In addition there were a range of oversized and cut down screwed down panels used in making up the perimeter of each room.
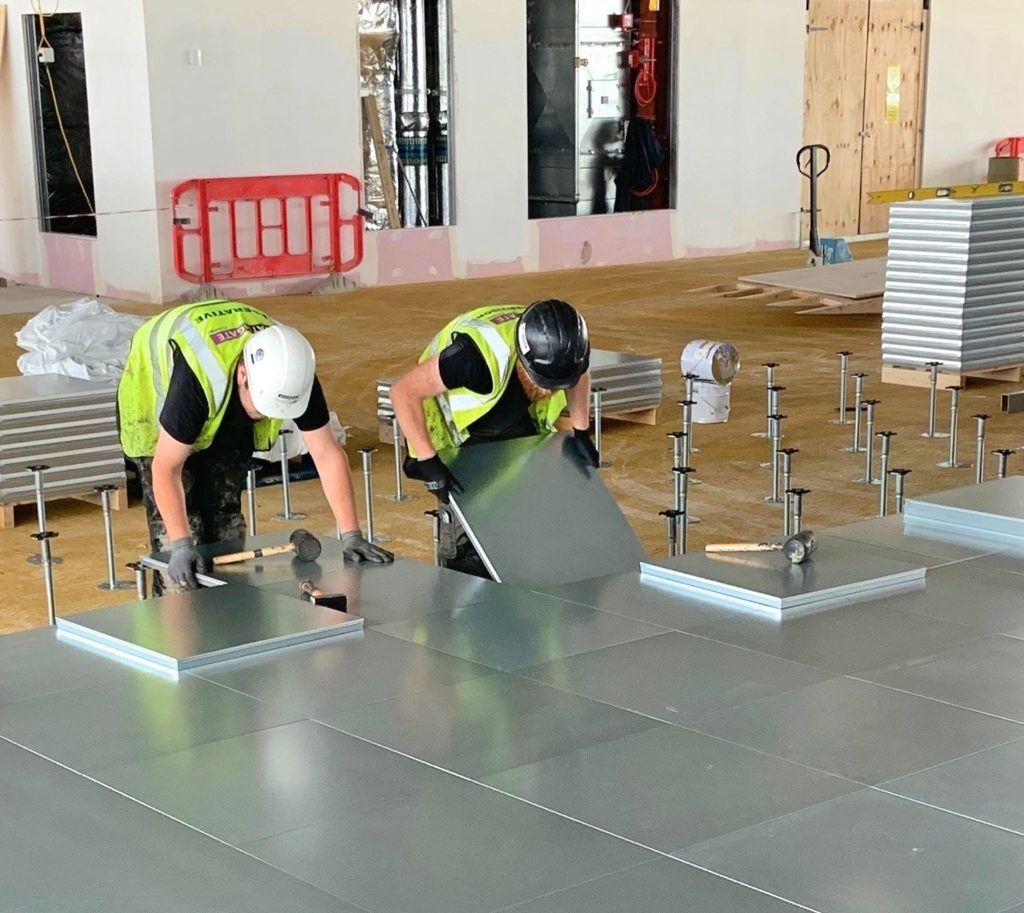
Up on the top floor our Contract Manager showed us a completed floor in this Category A project. A Cat A Project is where raised floor panels are installed in an open plan area. When the completed building is handed over this open plan style allows the building owner to provide total flexibility to any tenant on floor layout. Not just when installing any internal walls, but also by having full access to all wires/cables beneath the floor panels.
When the layout is decided and walls in place, surface flooring can be installed.
On a lower floor we saw the floor laying team hard at work. They have prepared an area of pedestals which are secured to the sub-floor. Sometimes the pedestals are screwed down, but on this project they were glued into place. After careful positioning, they are ready for the gravity lay panels to be positioned. This system allows for easy lifting of the floor to access services beneath by the use of a suction lifter.
In line with PSA requirements a percentage of all pedestals must be tested to ensure that they are stable. This is done with a simple T42 Swing Bag test. The application of sudden lateral pressure on a selection of random pedestals ensures required standards are met. A minimum of 0.5% of pedestals are tested and is completed on every raised floor site.
Around the edges of the rooms, the installation team need to either use over sized panels or cut down panels to create the right size and complete the room. These edging panels are often screwed into place for additional stability. However, they can still be lifted where needed.
This event was the second Raised Access Site visit we had arranged for office staff. Everyone agreed that it was a real pleasure to see the project in progress and especially on such a clean and well organised site.
Thank you to the Robert McApline staff for hosting our visit.
