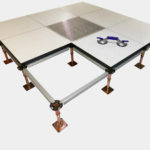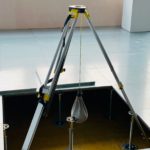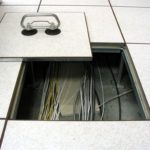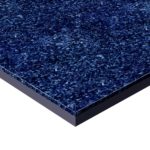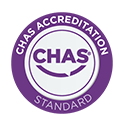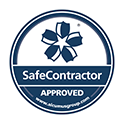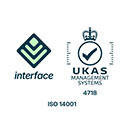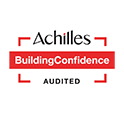Determining What Height the Raised Access Void should be has many considerations. Allowing sufficient space for the services to be laid, minimising any ceiling height reduction, and ensuring that the final finish is left level whatever the baseline is.
What Weight can a Raised Floor Support?
The specification of the raised floor takes into account the anticipated load. Both PSA and BSEN systems list load bearing criteria against the different panel types which guides the specifier whichever system they choose. All load bearing information is listed on the data sheets for each product.
Comparing BSEN and PSA Systems
More Questions on Raised Access Flooring
What is a T42 Test in Raised Access?
During the Installation / Contract Management process you may well hear references to this test. This simple T42 test is designed to check the stability of the pedestal fixing. At random 0.5% of the pedestals on each raised access floor should be tested in this way. The test should not proceed until 48 hours after […]
Can I have Bespoke Raised Access Panels?
Bespoke Raised Access Panels are available from Bathgate Flooring. These specially manufactured panels aren’t just restricted to the type of flooring finish. It can also mean having a bespoke size manufactured in order to utilise your existing pedestal structure. This is particularly useful when renovating a flooring system which has been fitted out by a […]
Can I have a Bespoke Raised Access Flooring Finishes?
Bespoke Raised Access Flooring Finishes can be an essential design solution. There are a wide range of flooring finishes available to choose from including vinyl, stone, wood and ceramics. However, special projects often require something different. When you are considering a flooring type which may be expected to last decades, then the opportunity to have […]
