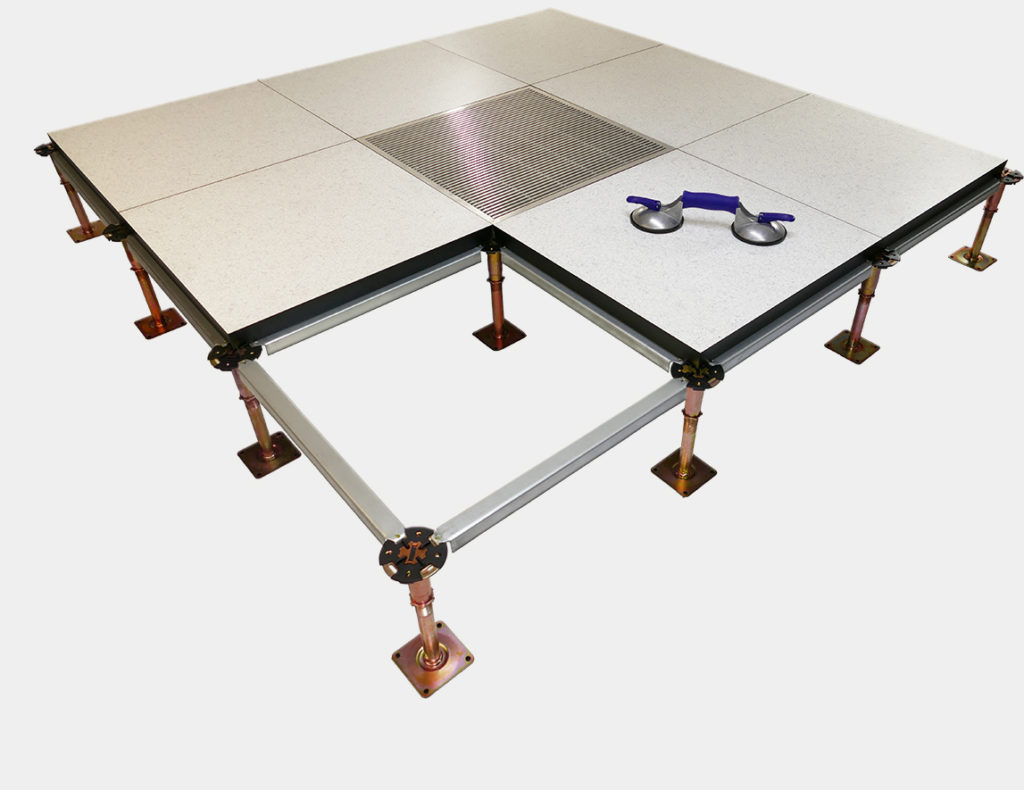
The specification of the raised floor takes into account the anticipated load. Both PSA and BSEN systems list load bearing criteria against the different panel types which guides the specifier whichever system they choose. All load bearing information is listed on the data sheets for each product. This will enable your specifier to determine what weight your raised floor can support.
BSEN Range
- Lists by the ultimate load starting at >4.0kN and increasing to >12kN
The PSA Range
- Lists capacity using a point load starting at 3.0kN and increasing to >4.5kN
- Lists a capacity using Load Over starting at 4.5kN. This figure is listed on some products only.
- Also lists Uniform Distributed Load starting at 8.0kN/m2 increasing to 12kN/m2
There are different panel grades starting at the simplest bare panel range and increasing to the steel encapsulated range. The panels vary in thickness and capacity to cover a wide range of anticipated loads.
Our National Specification Manager can help with the creation of a specification for your project. This will ensure that the project is planned with the anticipated end use in mind. He will take into account the expected load and future proofing your building. Most importantly give you detailed information on what weight your raised floor can support.









